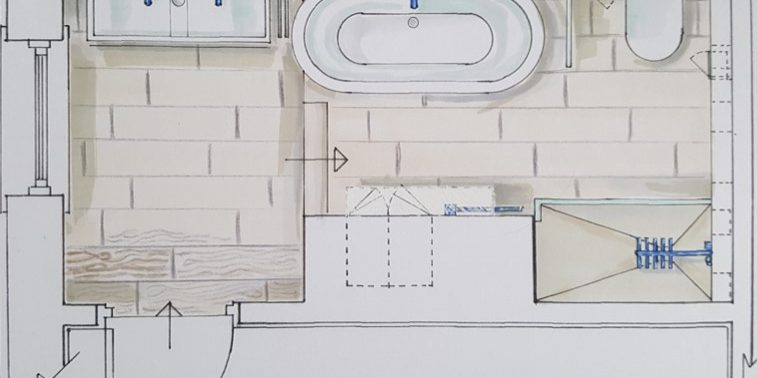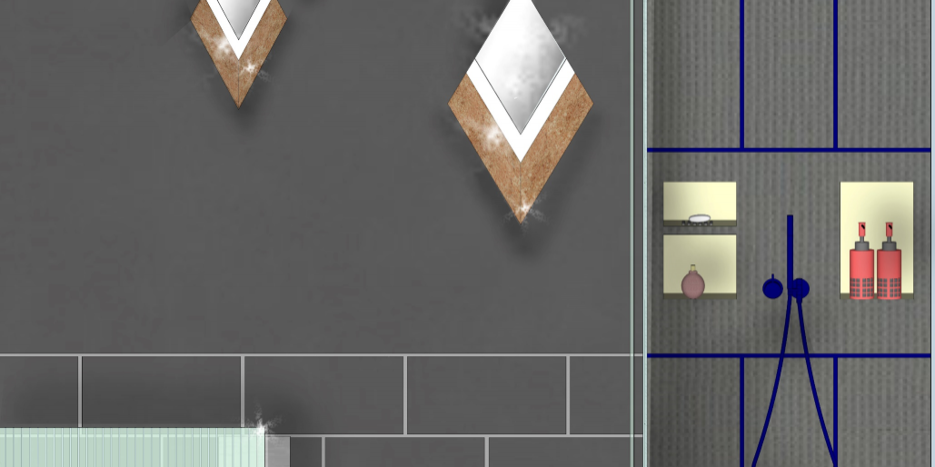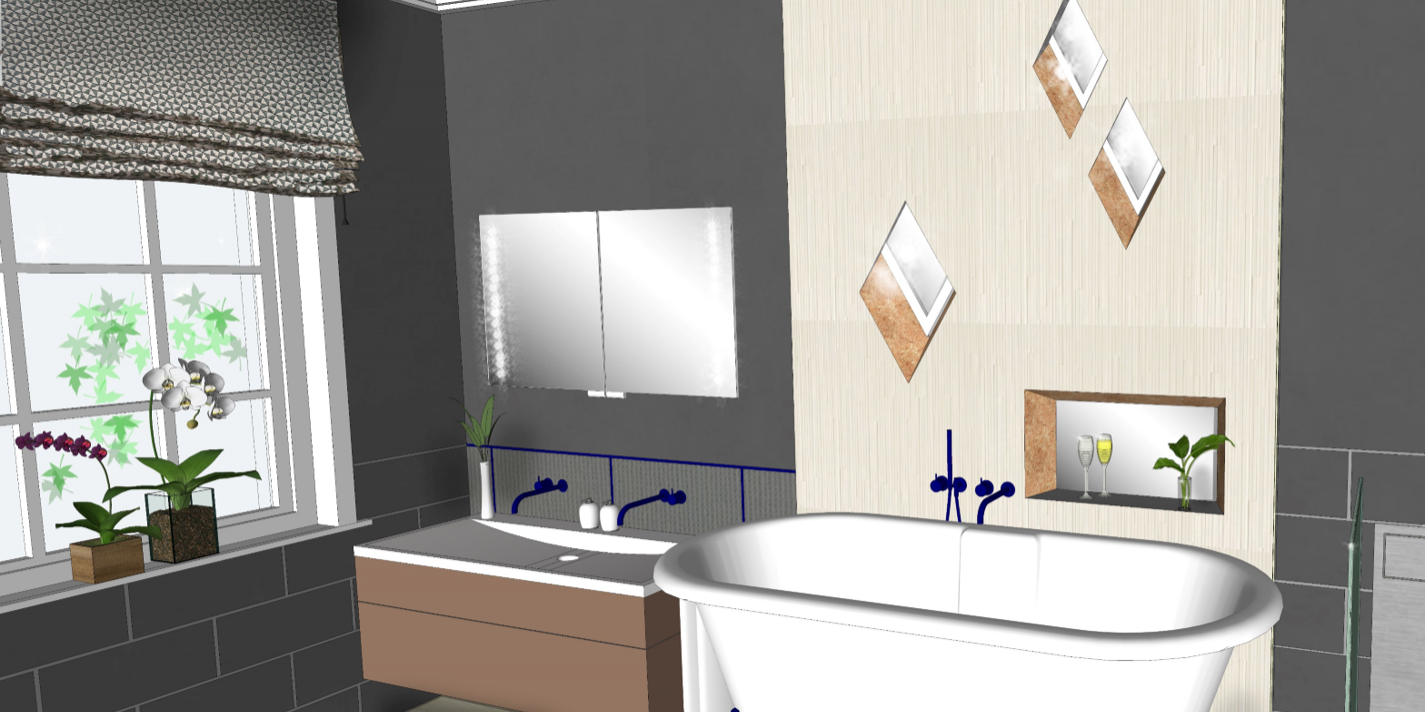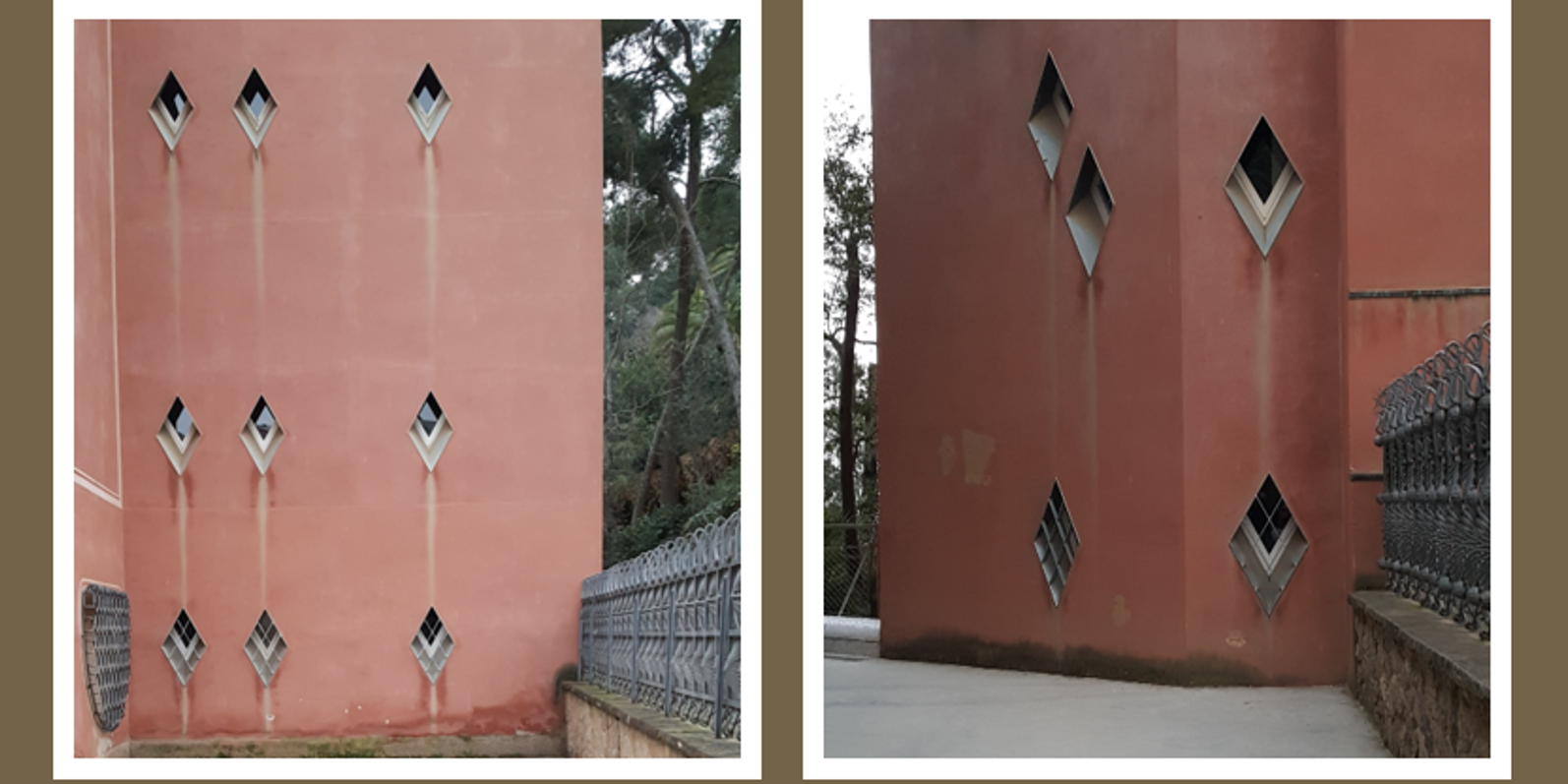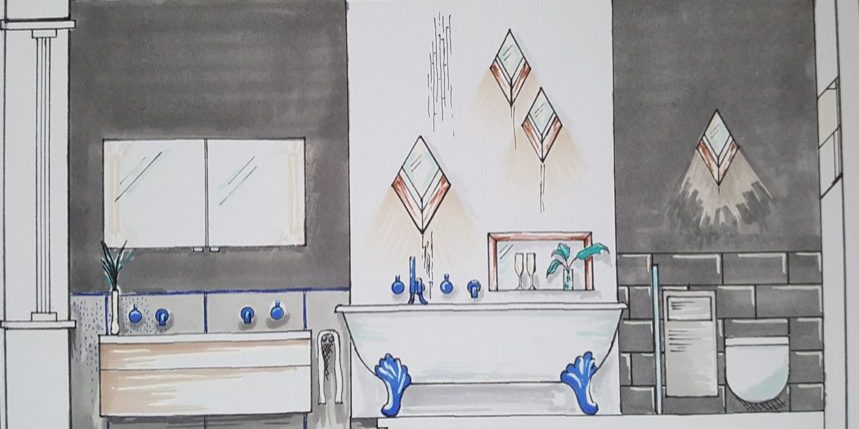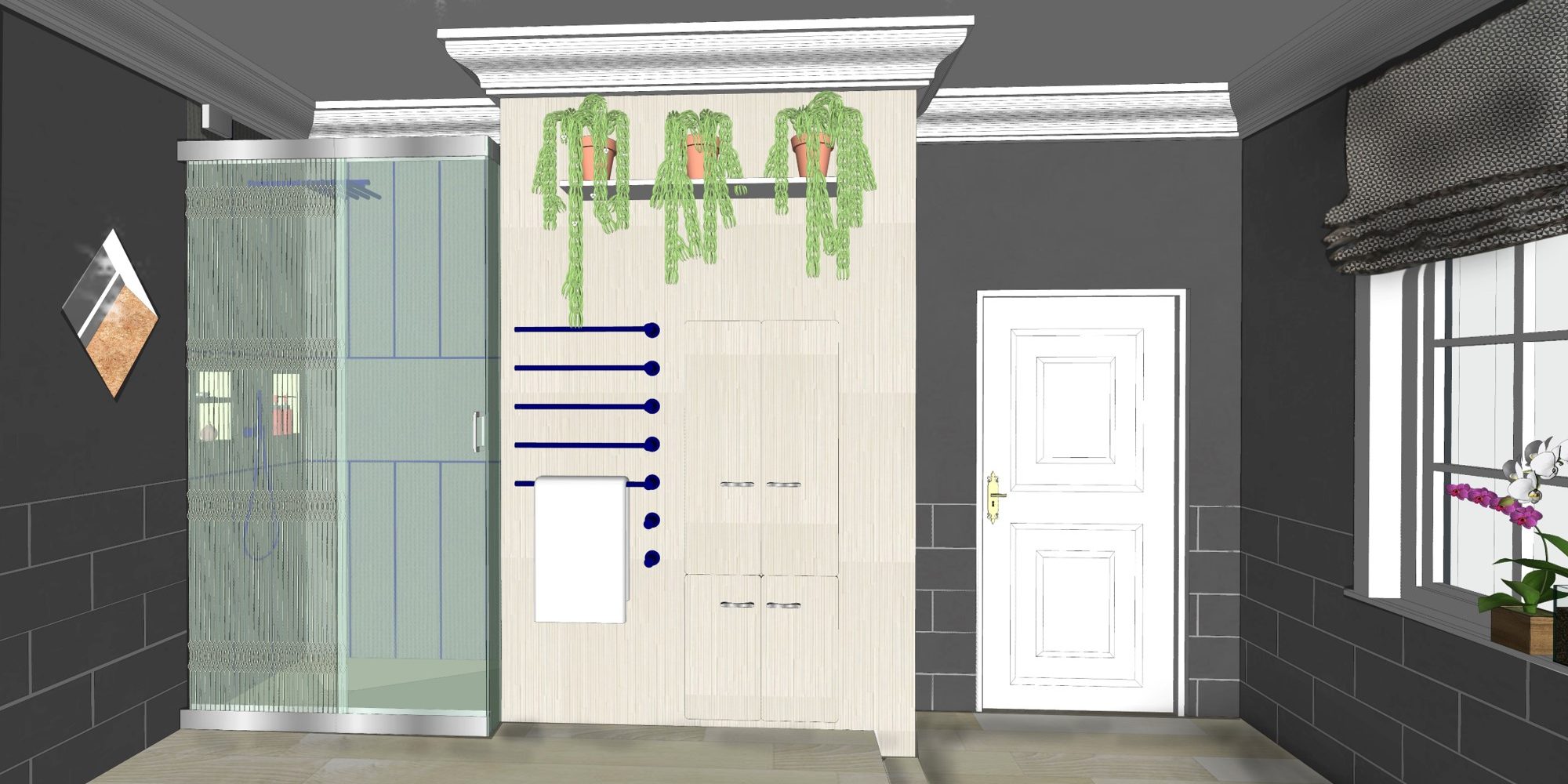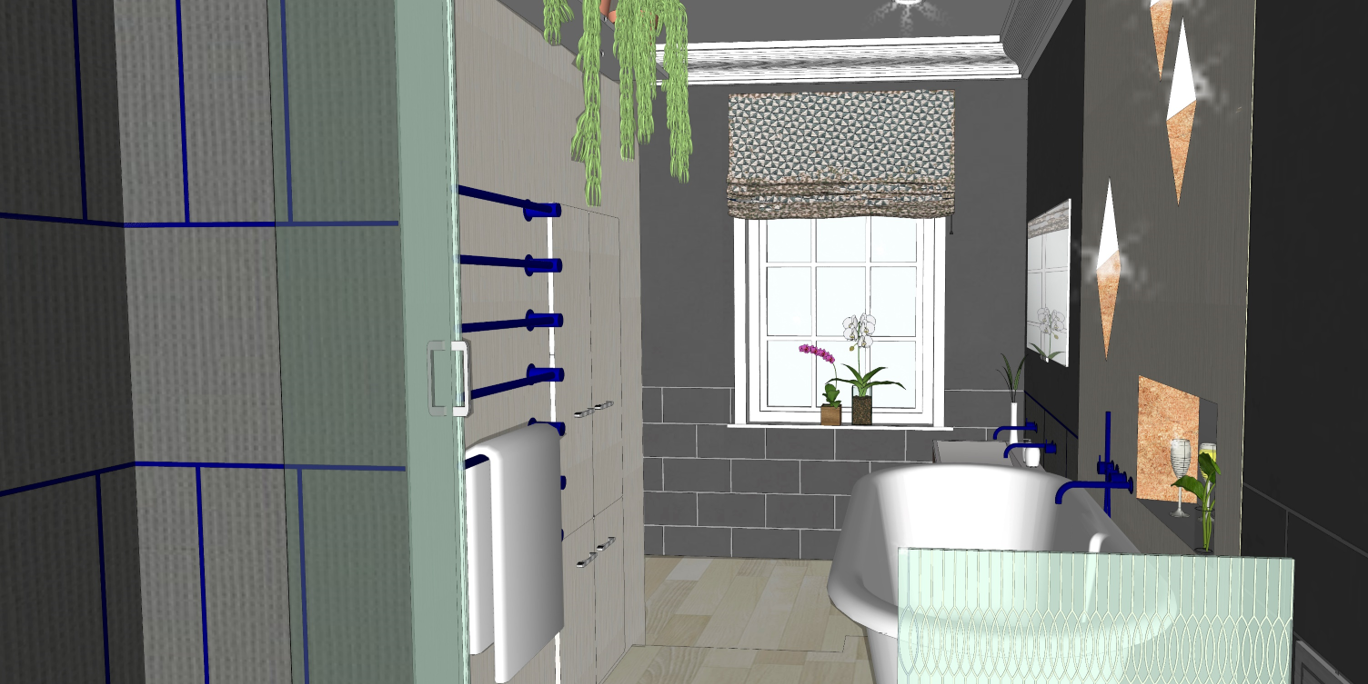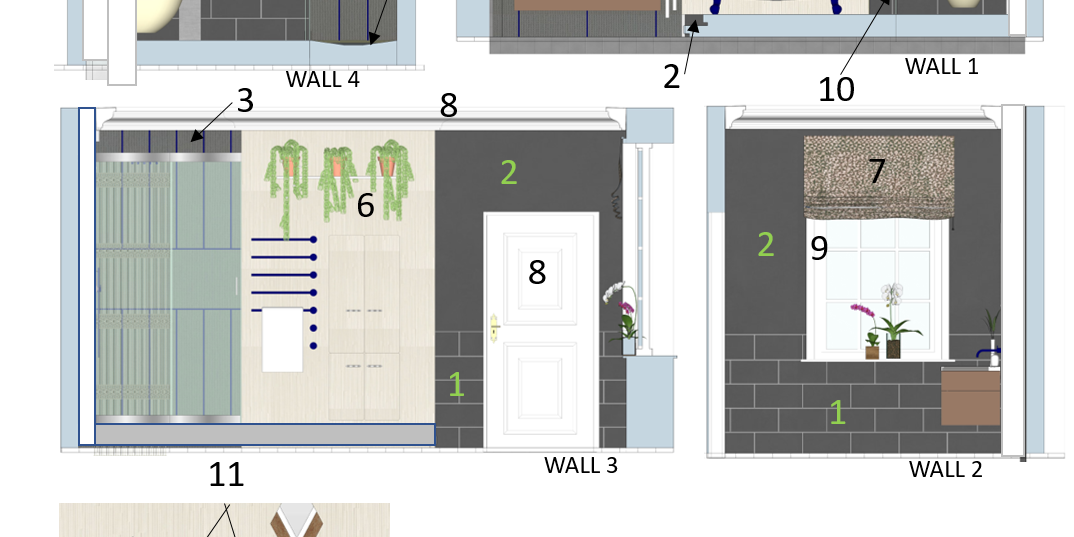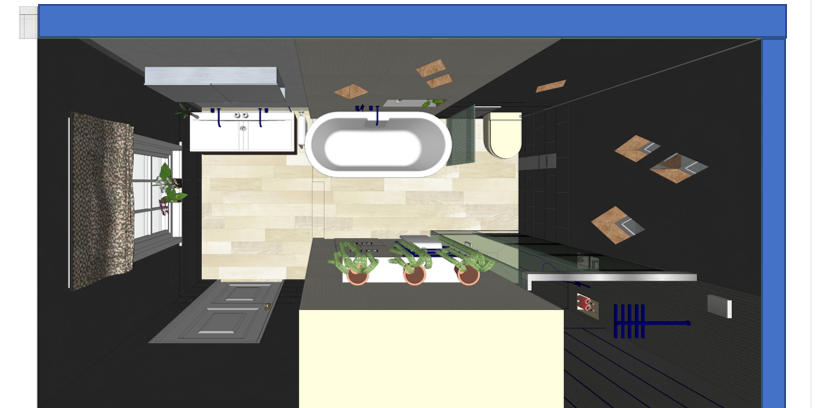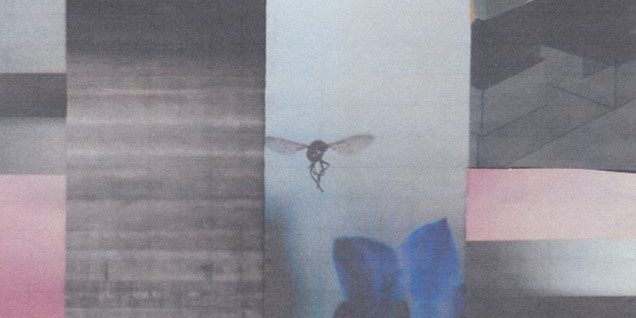These 10 images visualise a bathroom concept, which was created as a project performed at KLC interior design school. The floorplan and client brief where supplied as input. In addition to meeting the brief, the project included taking into considerations technical aspects as pipe and drainage routing within floor and partition walls.
Bathroom view 03
The blue references into the scheme is taken from a flower in my concept picture, and because the teacher was challenging me to incorporate its distinct sharp colour. After sketching in the strong blue colour at different locations, I found that it was best in small sections as on the legs of the bathtub (see elevation view) . Because of this realisation, it developed into a theme, further research took me to the blue Vola fixtures, blue grout, and inside the shower and around the basing, a grey tile with small blue inverted dots.
Bathroom view 02
in the middle of the room a chimney breast is located, which make this section more narrow. After a study performed by sketching the walls in different colours, it showed that by having a lighter colour at this more narrow section, the room appeared more balanced. It is also zoning the bathtub area in a pleasant manner. The tile chosen in this area is a slim, long, natural white, mosaic from Domus (called rain). The tiles' 'dripping' effect, is a reference to the beautiful weathered dripping effect under each window from the inspirational picture.
Design Inspiration
Inspiration to the diamond light niches, came from this Gaudi house, inside Park Güell, Barcelona. They formed the windows of this house. The niches utilises the same form and correlations between their vertical and horizontal dimensions (this correlation was found being the most pleasing) as these windows. The slanted lower surface of the niche to be in a pink marble, while the back being covered with antique mirror finish. The light would be hidden inside the covered slanting at the top. The whole feature is intended to give the sensation of having extra windows, providing light to the bathroom.
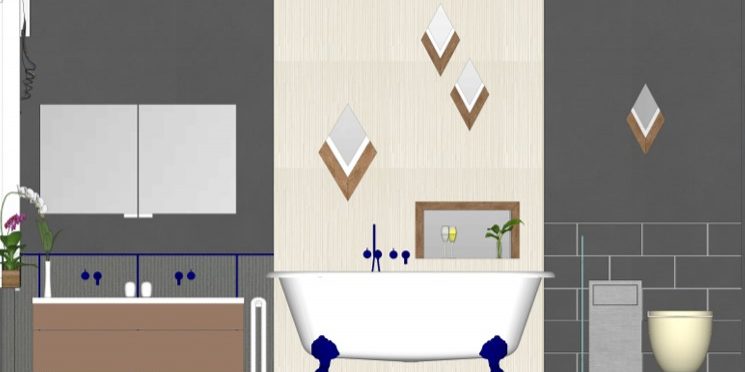
SketchUp Elevation
Example of the elevation view from SketchUp.
Copyright © 2017 Kristina Johansson

