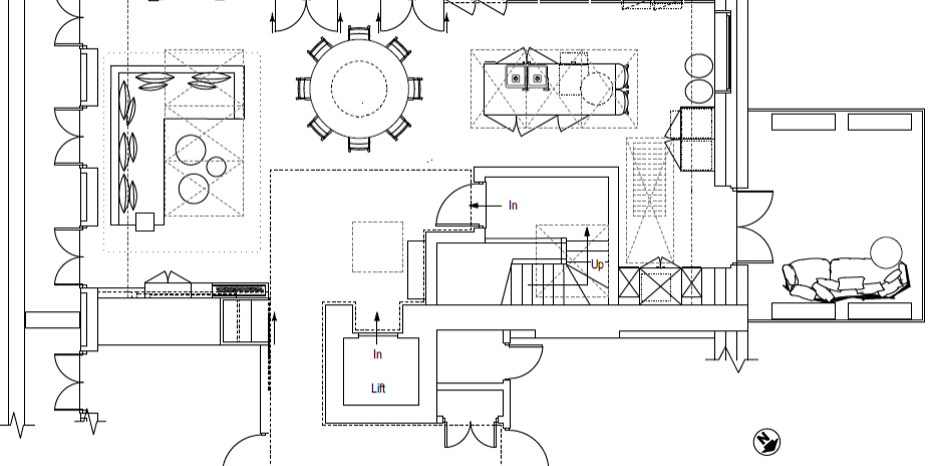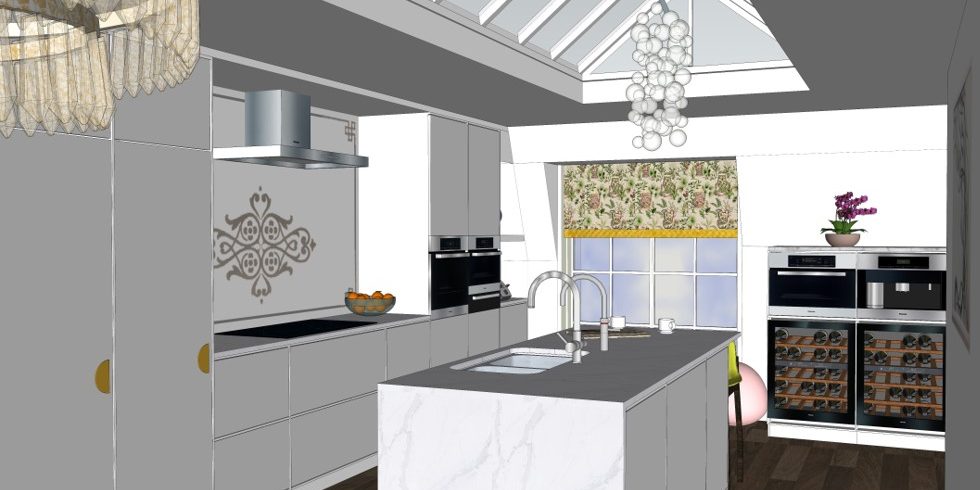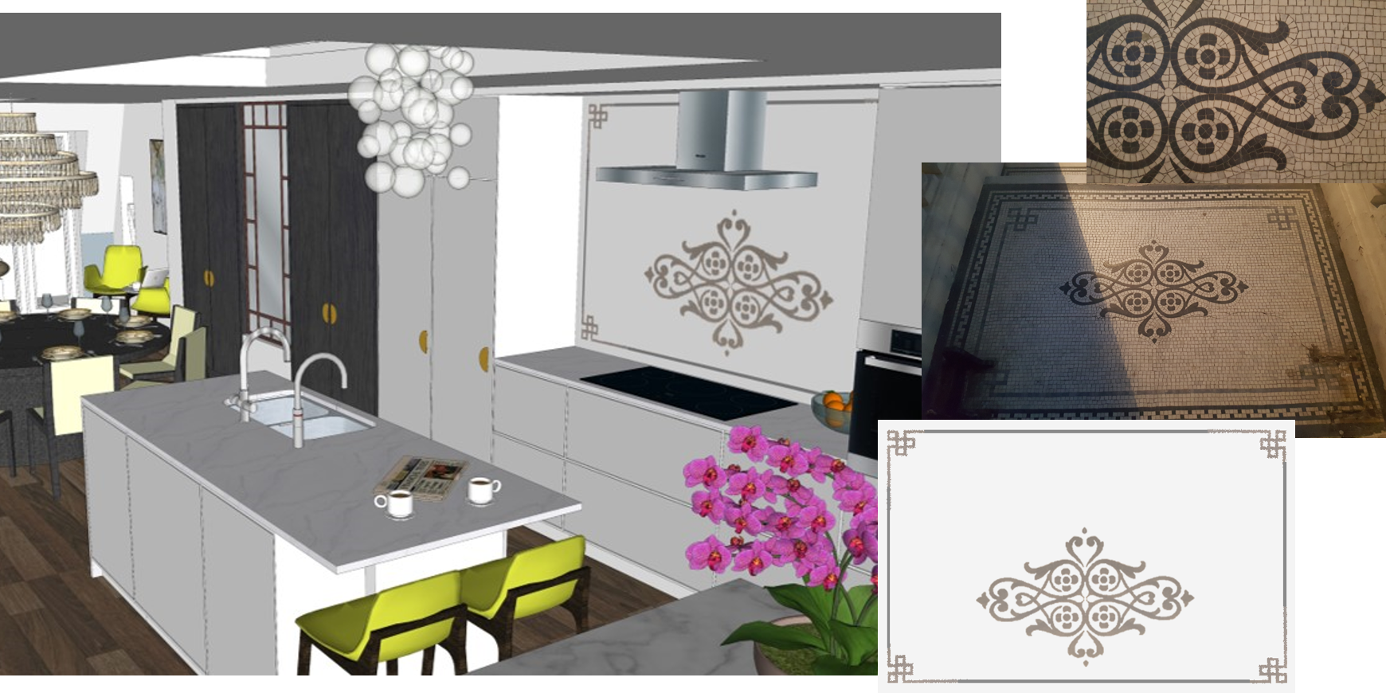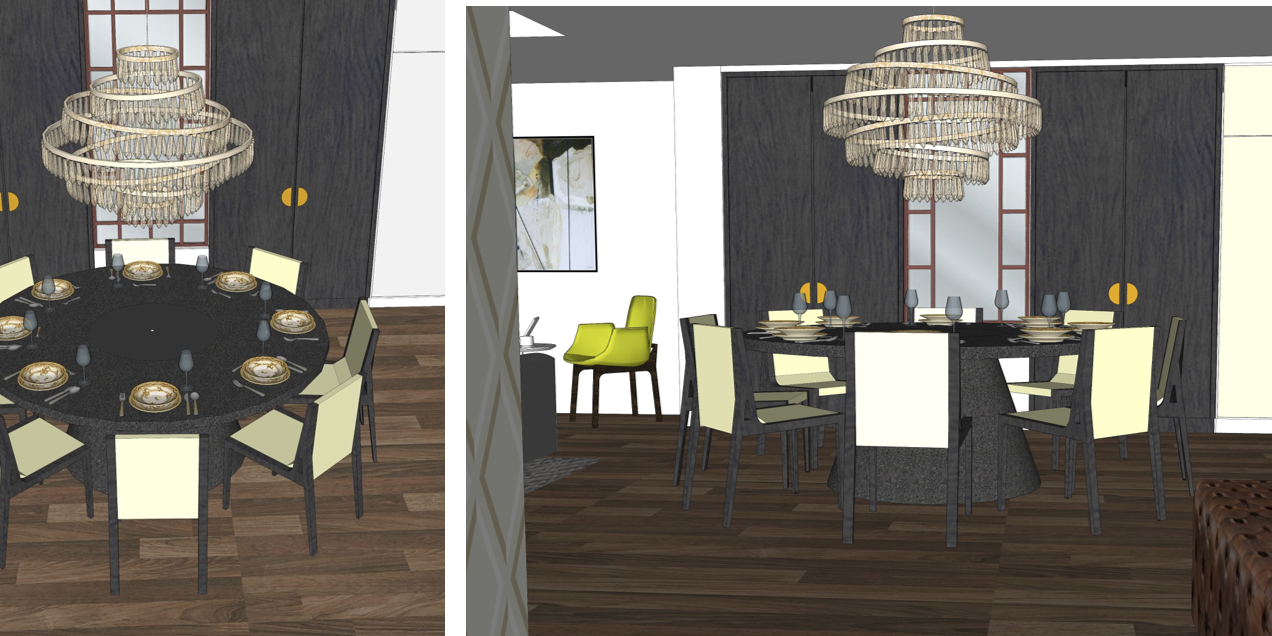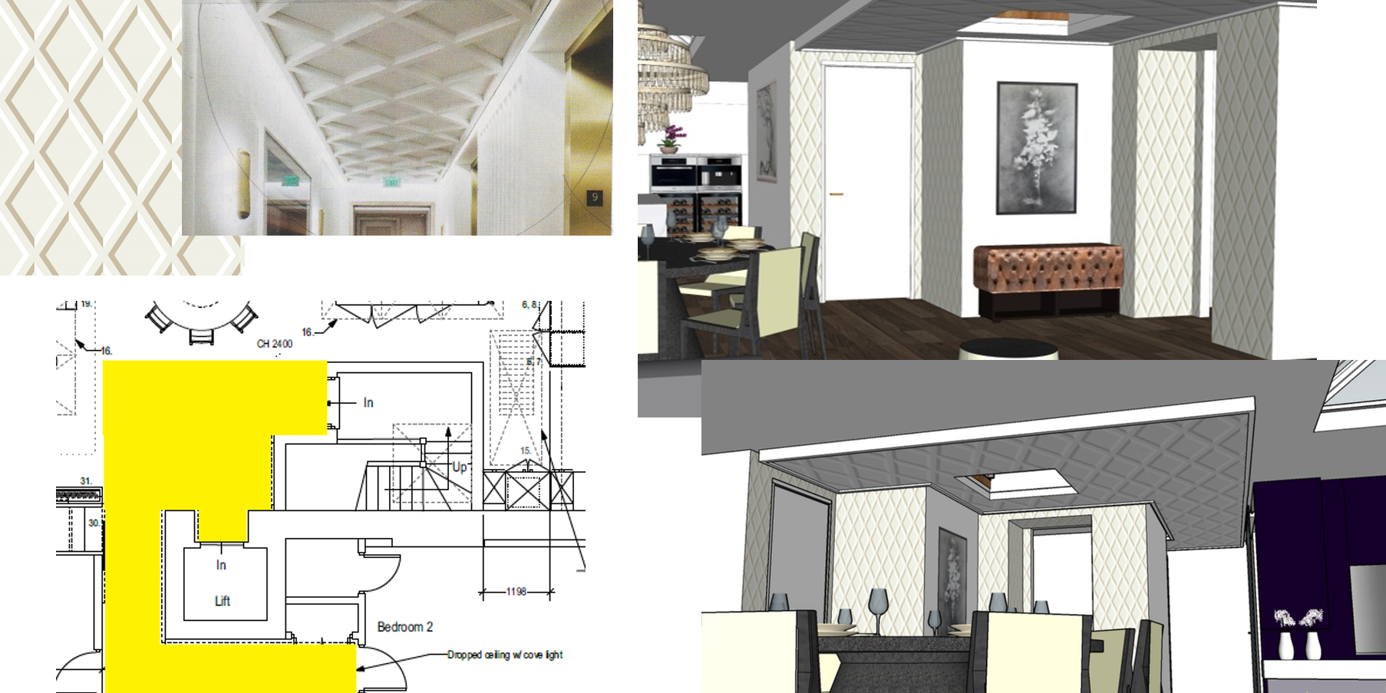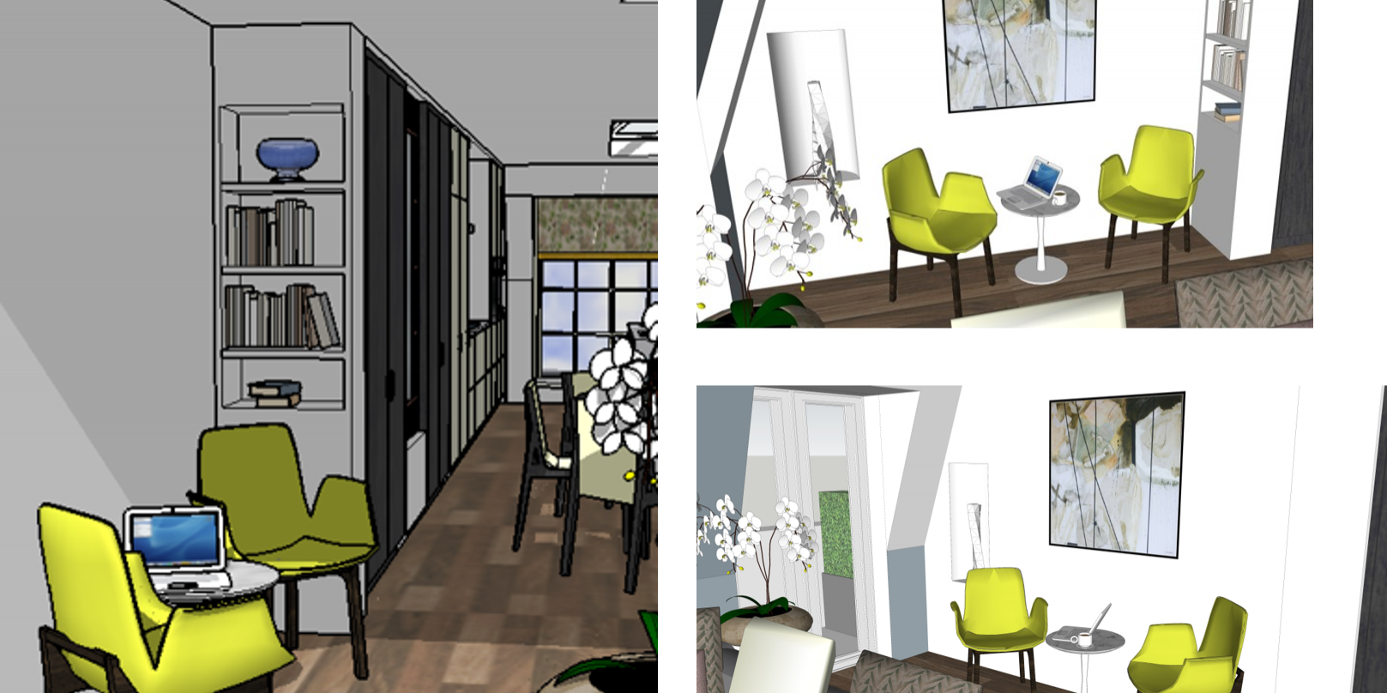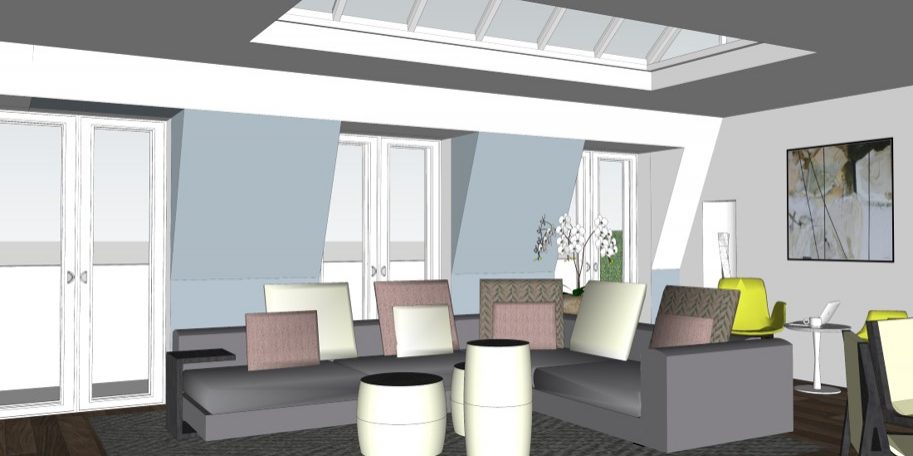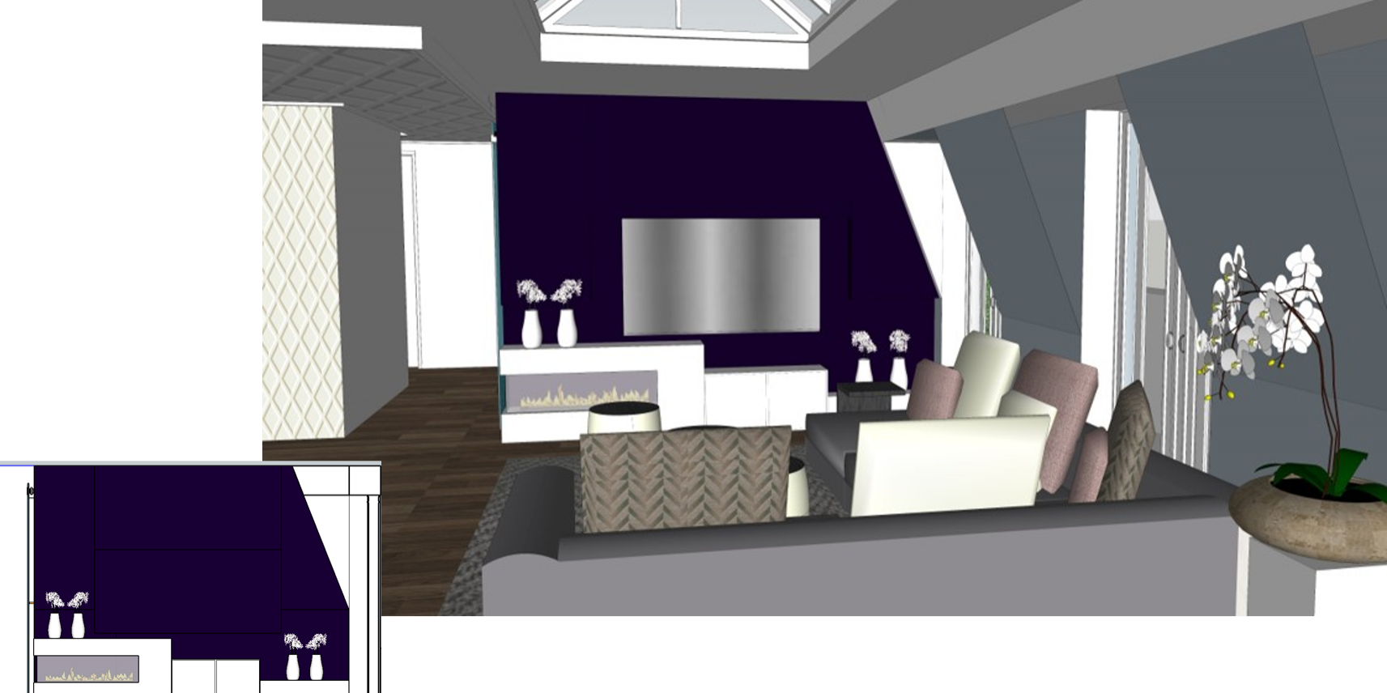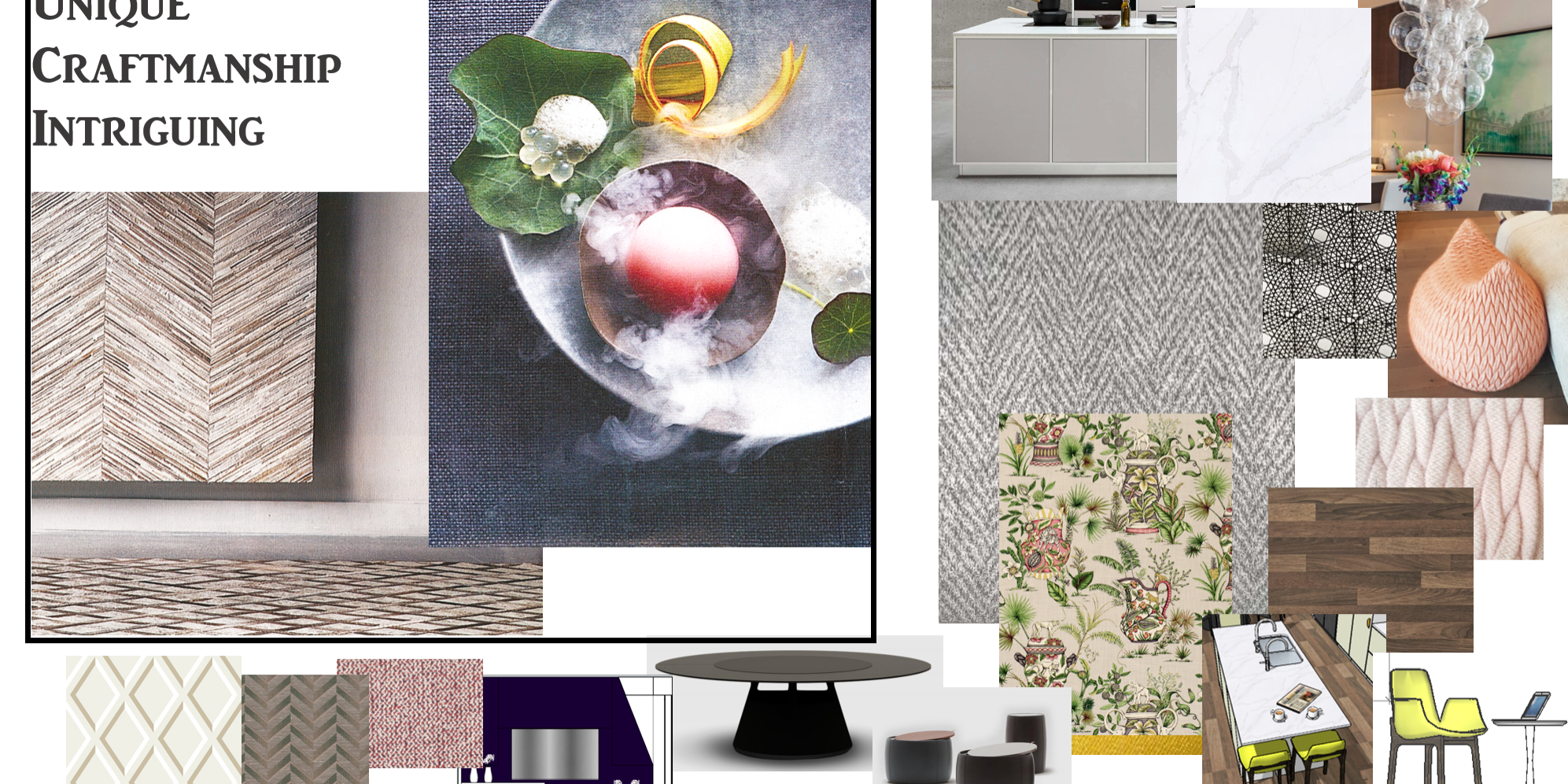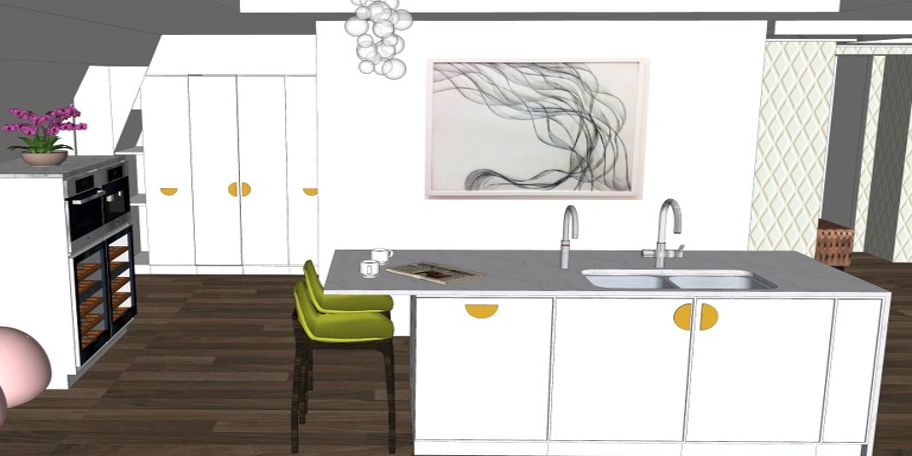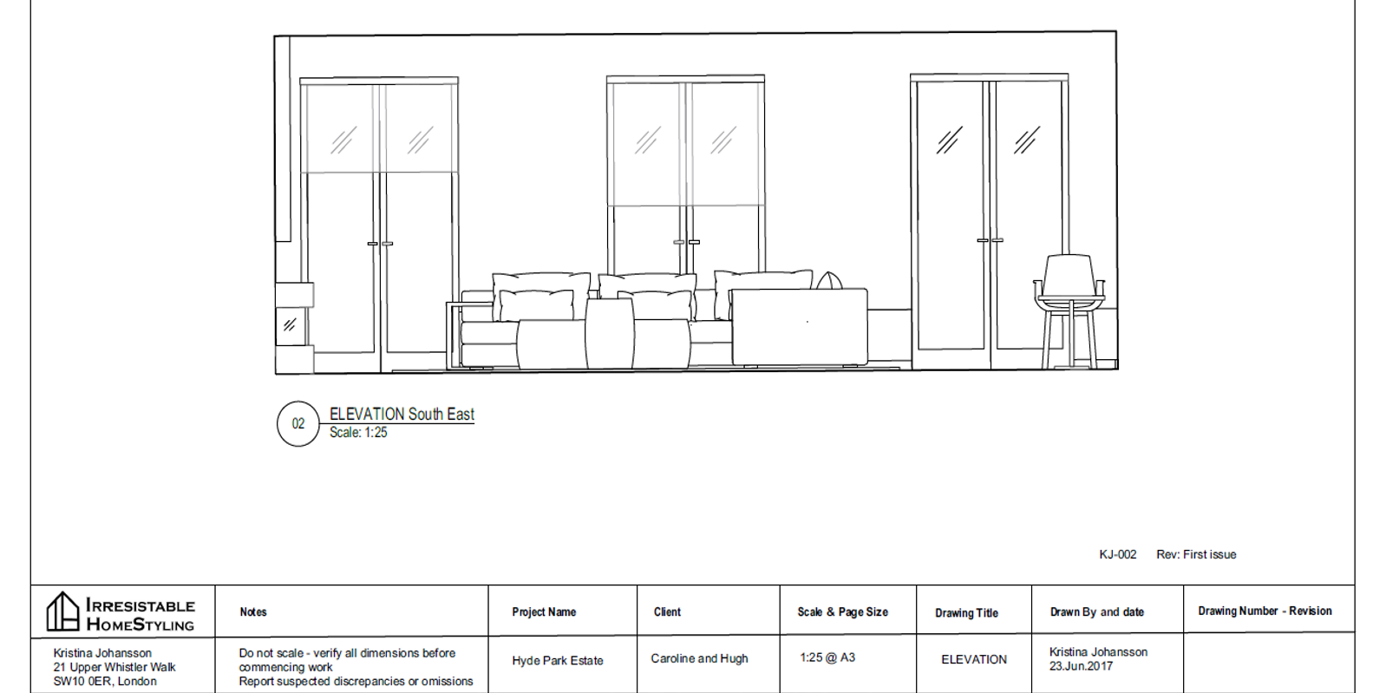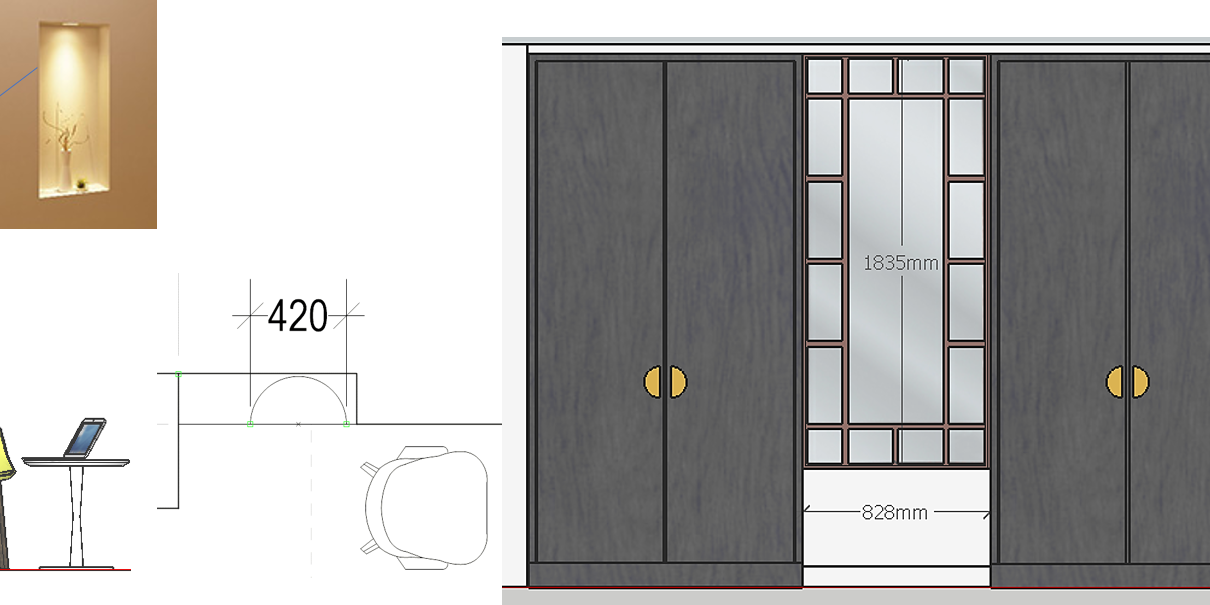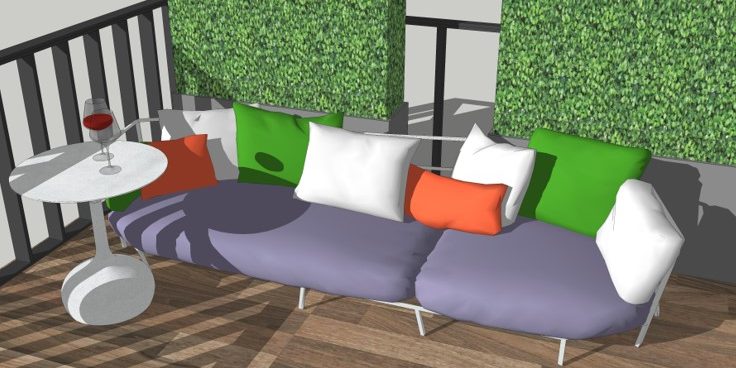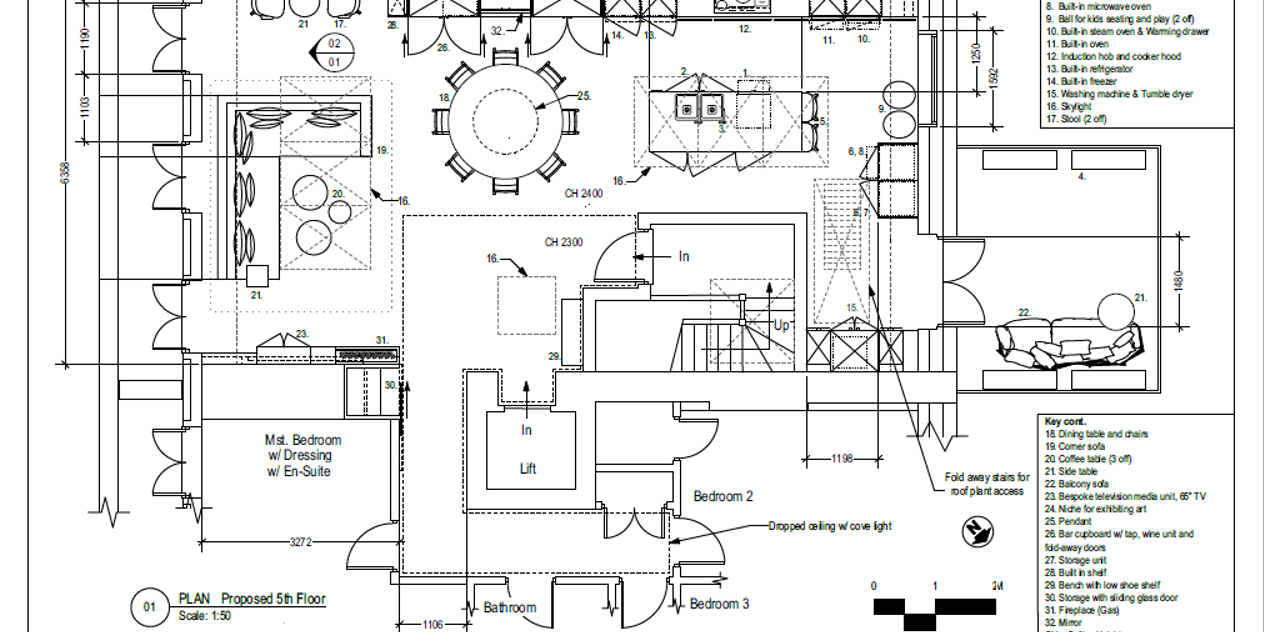These 14 images present a conceptual design, for an open space kitchen, dining and living area. It is in a new penthouse development, which primarily is intended to be sold after completion. The assignment was performed during my interior design certificate course at KLC. Deliverables included Vectorworks floorplan, elevation & electrical/lighting plan, SketchUp 3D view, furniture book and sample box, budgeting in EstiPC, sampleboard and more.
The Kitchen area
As this was a development project, I was asked to use more affordable kitchen units, and instead invest more heavily on the appliances. To meet this requirement, the units specified are from a Danish contemporary supplier, Kvick, with light grey coloured front doors (inverted hung to blend in well with the living/dining area), against crisp white units. Worktop in quartz resembling Eternal Calacatta Gold marble. All the appliances are from quality suppliers as Miele, Grohe and Quooker. The roller blind is bespoke in an intriguing fabric from Thibaut's Tropical Fantasy range. And last but not least, the bubble waterfall chandelier, was carefully selected and placed, to draw your eye upwards, and create the sensation of a higher ceiling.
Unique splash back
The brief contained a new penthouse development which is to be built on a mid 19th century period building. A contemporary apartment was requested, but preferably with references and in line with the buildings history and architecture. To bring some of the buildings original soul into the apartment, I decided to add a bespoke stone mosaic splash back from Waterworks. This was influenced by the original patio mosaic you step onto when entering the building from the street.
Dining area
When arriving at the apartment via the lift, which is of solo use for this apartment only, one will see this beautiful dining table with seating for eight, in black walnut and leather seats, and a large Diva chandelier with a mirror placed directly behind it. The Camerich dining table and chairs have all been created in 3D SketchUp by myself.
Zoning by ceiling feature
A perhaps more challenging aspect was the long corridor leading to the bedrooms and bathrooms. But instead of trying to make this area brighter, I have chosen to lower the ceiling installing a cove light. This will draw attention to a diamond shaped plastered ceiling featured. It is inspired by a picture from the Wallpaper magazine. The result of this feature is to zone the entrance area together with this corridor. It is also a play with contrasts, as by making the ceiling lower here, it will appear higher and brighter in all the surrounding rooms/areas (ceiling height 2.4m). To match the ceiling feature, and emphasise the zoning effect, a similar diamond shaped wallpaper from Osborne&Little has been added to the walls at the lift and staircase entrance.
Seating area
With a lovely south-east aspect, and under the mansard roof, this is the perfect spot for a seating area. A pop of' girasol yellow (sunflower in Italian) on Poliform leather chairs, this is a beautiful place to be reading the news and enjoying a morning coffee. Shelves are close by for quick access, and a beautiful light-niche has been placed under the slanted mansard ceiling, to showcase that special piece of art.
Living area
The Living area has a contemporary sofa with cushions of different textures, fabrics and colours, yet all beautifully harmonised. Placed in the middle are three drum coffee tables with leather upholstered sides and internal storage space (both from Camerich and created or modified by myself in SketchUp, to resemble the original pieces). The rug is from Front, comes in bespoke colours, and its pattern is taken from men's suit textiles.
Media entertainment unit
The client brief explained a wish for being able to hide the TV away, and hence a remote controlled screen can cover the TV when not in use. In addition to that, a plum wallpaper with linen texture from Arte is used to cover the whole area and the screen. The darker colour will make this whole section visually fade away, and the focus will travel to the fireplace.
The Concept
The Concept images showing a beautifully arranged, well crafted and intriguing molecular gastronomy food plate (the new futuristic way of cooking), together with contemporary light colours and patterns. The images and word been chosen through analysing the clients brief, and the concept has then influenced many of the design choices made.
Balcony
The balcony has a North-West aspect with beautiful sun all evening. Alias sofa with lovely upholstered cushions with high class outdoor fabric from Perennials and Altfield. Perfect for a family bbq or relaxation after a day at work, with that well earned glass of wine, in the evening sun.
Vectorworks - Final version
Detailed Vectorworks plan including keys, title block, scale, direction, dimensions and more.
(As it is created with an 'Educational version' of Vectorworks, there are restrictions to the modifications of the original file, hence this picture in lower quality)
Copyright © 2017 Kristina Johansson

